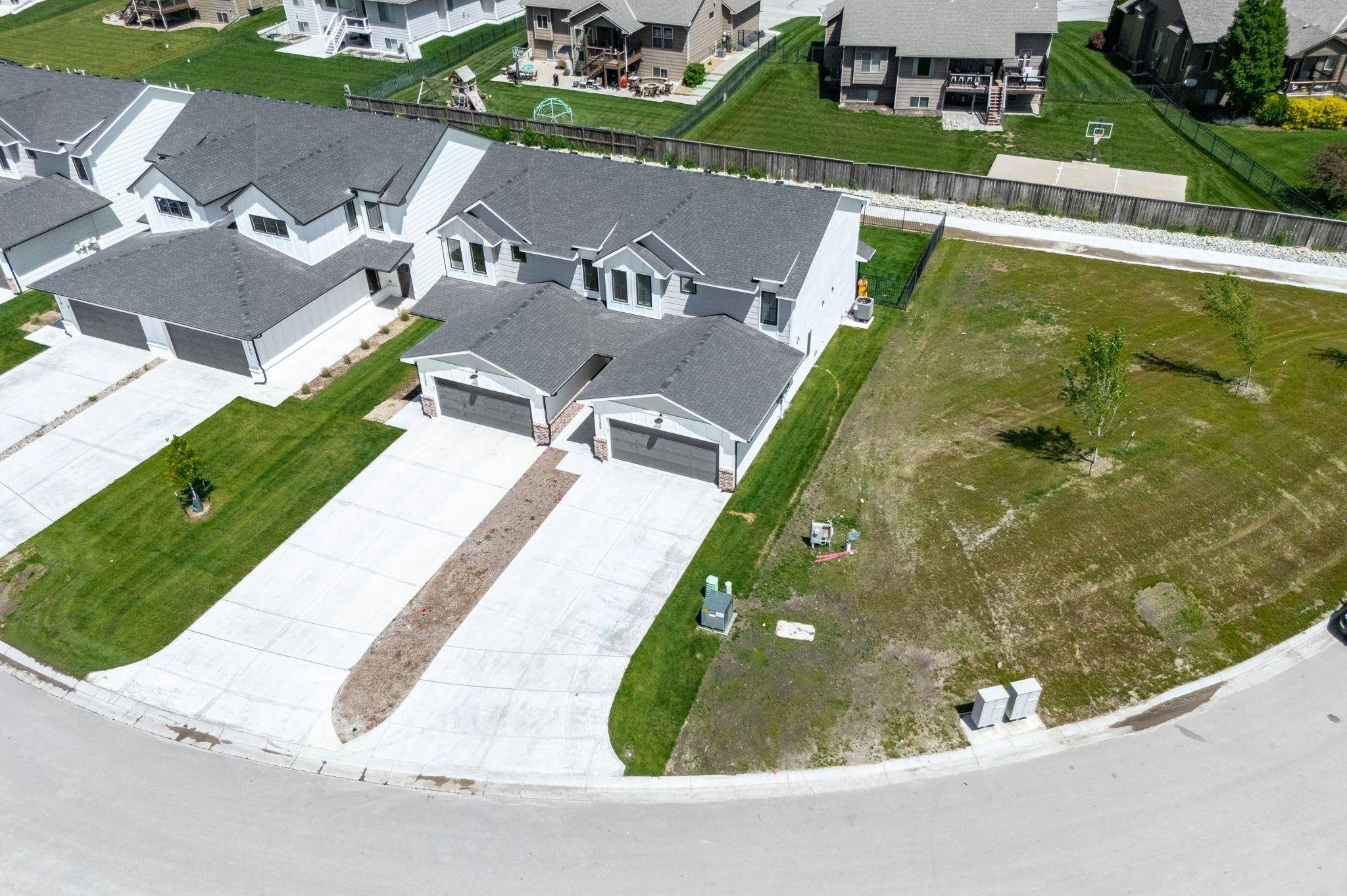$273,000
$285,000
4.2%For more information regarding the value of a property, please contact us for a free consultation.
4 Beds
3 Baths
1,885 SqFt
SOLD DATE : 06/26/2025
Key Details
Sold Price $273,000
Property Type Multi-Family
Sub Type Duplex
Listing Status Sold
Purchase Type For Sale
Square Footage 1,885 sqft
Price per Sqft $144
Subdivision Monarch Landing
MLS Listing ID SCK654713
Sold Date 06/26/25
Style Traditional
Bedrooms 4
Full Baths 3
HOA Fees $120
Total Fin. Sqft 1885
Year Built 2024
Tax Year 2024
Lot Size 10,018 Sqft
Acres 0.23
Lot Dimensions 10019
Property Sub-Type Duplex
Source sckansas
Property Description
Dare we say it's better than new? It is! This upgraded Stapleton plan has all the benefits of new construction plus the thoughtful, high-end enhancements you won't find in a standard build. Every detail has been carefully curated for comfort, function, and style. The main level is complete with an open-concept living space ajoined by the kitchen and dining room and walk-in pantry. The kitchen is a cook's dream, featuring vertical slats in the lower cabinet for baking sheets and cutting boards, a gorgeous upgraded sink, and blinds on the door leading to the backyard—where you'll also find a heavy-duty screen door for easy indoor-outdoor living. You'll love having the fenced in yard that is maintained for you with no neighbors to the East. Just off the garage, the drop zone is perfectly equipped with a built-in bench and a cleverly placed outlet below. One bedroom and one bathroom and large closet also round out the main level. Upstairs, you'll find 3 more bedrooms including the primary bedroom and bathroom. The primary offers an upgraded ceiling fan, and the primary bathroom includes additional cabinetry in the water closet, additional cabinetry between dual sinks, and a custom shower bench and shelving. Additional upgrades include the highest quality carpet pad throughout, Christmas light outlets under the eaves and an insulated and sheetrocked garage, plus so much more! This home is the perfect blend of new-construction freshness and custom, lived-in luxury. The best part? It's NEW and there are NO SPECIAL TAXES! Don't miss your chance to own a home that's truly better than new!
Location
State KS
County Sedgwick
Direction FROM 21ST & 159TH NORTH TO ENTRANCE
Rooms
Basement None
Kitchen Eating Bar, Island, Quartz Counters
Interior
Interior Features Central Vacuum, Walk-In Closet(s)
Heating Heat Pump, Electric
Cooling Central Air, Electric
Fireplaces Type One, Electric
Fireplace Yes
Appliance Dishwasher, Disposal, Range
Heat Source Heat Pump, Electric
Laundry Upper Level
Exterior
Parking Features Attached, Opener
Garage Spaces 2.0
Utilities Available Sewer Available, Natural Gas Available, Public
View Y/N Yes
Roof Type Composition
Street Surface Paved Road
Building
Lot Description Cul-De-Sac, Standard
Foundation None
Above Ground Finished SqFt 1885
Architectural Style Traditional
Level or Stories Two
Schools
Elementary Schools Wheatland
Middle Schools Andover
High Schools Andover
School District Andover School District (Usd 385)
Others
HOA Fee Include Lawn Service,Gen. Upkeep for Common Ar
Monthly Total Fees $120
Read Less Info
Want to know what your home might be worth? Contact us for a FREE valuation!

Our team is ready to help you sell your home for the highest possible price ASAP
"My job is to find and attract mastery-based agents to the office, protect the culture, and make sure everyone is happy! "






