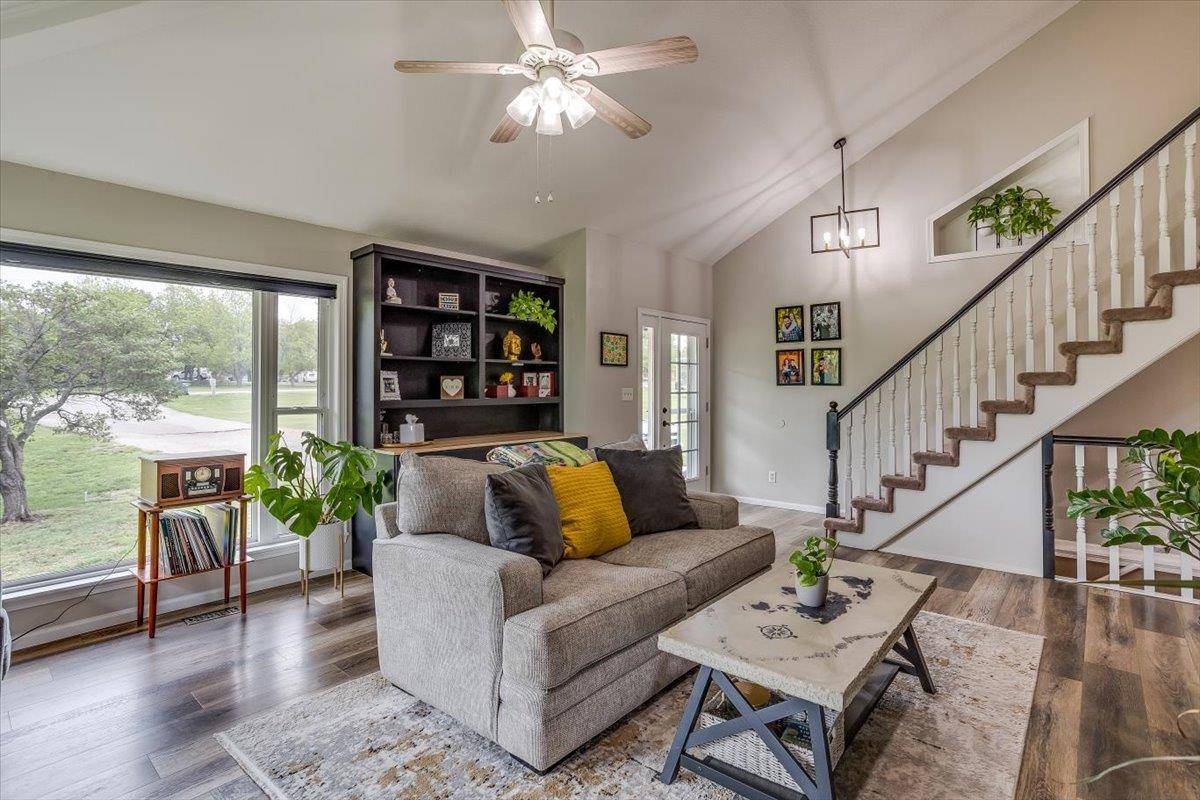$505,000
$475,000
6.3%For more information regarding the value of a property, please contact us for a free consultation.
4 Beds
4 Baths
2,304 SqFt
SOLD DATE : 06/30/2023
Key Details
Sold Price $505,000
Property Type Single Family Home
Sub Type Single Family Onsite Built
Listing Status Sold
Purchase Type For Sale
Square Footage 2,304 sqft
Price per Sqft $219
Subdivision No Subdivision Assigned
MLS Listing ID SCK625032
Sold Date 06/30/23
Style Traditional
Bedrooms 4
Full Baths 3
Half Baths 1
Total Fin. Sqft 2304
Year Built 1992
Annual Tax Amount $3,721
Tax Year 2022
Lot Size 4.720 Acres
Acres 4.72
Lot Dimensions 205603
Property Sub-Type Single Family Onsite Built
Source sckansas
Property Description
Welcome to your dream home in Goddard! This stunning two-story house is a perfect blend of comfort, style, and modern upgrades. With its nearly five acre lot, four bedrooms, 3.5 baths, and a host of recent renovations, this home offers an exceptional living experience and a tremendous amount of space. The siding and exterior paint have been meticulously chosen to enhance the house's curb appeal, ensuring that it stands out in the neighborhood. The roof has been recently replaced, providing peace of mind and protection for years to come. Upon entering, you'll be greeted by the elegance and charm that defines this residence. The new windows allow natural light to flood the living spaces, creating a warm and inviting ambiance throughout. The living room is graced by soaring vaulted ceilings and an eye-catching painted brick wall with fireplace that makes a perfect backdrop for holiday gatherings. Prepare to be wowed by the fully-remodeled kitchen, a true culinary haven. Boasting stainless appliances, ample storage space, and exquisite quartz countertops, this kitchen is a chef's dream come true. Whether you're hosting intimate family gatherings or entertaining friends, this space is designed to inspire your culinary creativity. The adjoining dining room is seated in front of large picture windows that give you lovely views of the outdoors while you eat or enjoy your morning coffee. The upper level features three of the home's four generously sized bedrooms, offering privacy and comfort for everyone in the household. The 3.5 baths have been tastefully updated, with modern fixtures and finishes that elevate your daily routine to a spa-like experience. The basement also has a spacious family room, fourth bedroom, and a full bathroom, giving you even more space to spread out. Beyond the impressive interior, the outdoor areas are equally enchanting. The 4.7 acre lot provides plenty of space for outdoor activities, while the huge deck beckons you to relax and enjoy the beautiful surroundings. There's also a 50x30 shop that is perfect for the mechanic or handyperson in your life. If you have furry family members, the added benefit of an invisible fence ensures their safety and freedom to explore the spacious yard. This home is located in a serene, country-like setting, away from the hustle and bustle of the city. It's also located close to the city center of Goddard, so you'll enjoy easy access to parks, restaurants, shopping centers, and other amenities. This home truly offers the best of both worlds—a tranquil retreat to call your own, while still being within reach of everything you need. Don't miss this incredible opportunity to make this beautifully-updated house your forever home. Schedule a showing today and be prepared to fall in love with all it has to offer. Welcome home!
Location
State KS
County Sedgwick
Direction From Kellogg/Hwy 400, head N on 199th St W to the home on the W side of the street.
Rooms
Basement Finished
Kitchen Island, Pantry, Range Hood
Interior
Interior Features Ceiling Fan(s), Walk-In Closet(s), Fireplace Doors/Screens, Vaulted Ceiling, Wood Laminate Floors
Heating Forced Air, Propane Rented
Cooling Central Air, Electric
Fireplaces Type One, Living Room, Wood Burning, Wood Burning Stove
Fireplace Yes
Appliance Dishwasher, Disposal, Refrigerator, Range/Oven
Heat Source Forced Air, Propane Rented
Laundry In Basement, 220 equipment
Exterior
Parking Features Attached, Detached
Garage Spaces 4.0
Utilities Available Lagoon, Propane, Rural Water
View Y/N Yes
Roof Type Composition
Street Surface Paved Road
Building
Lot Description Irregular Lot, River/Creek, Wooded
Foundation Full, Walk Out At Grade, View Out
Above Ground Finished SqFt 1550
Architectural Style Traditional
Level or Stories Two
Schools
Elementary Schools St. Marks
Middle Schools Andale
High Schools Andale
School District Renwick School District (Usd 267)
Read Less Info
Want to know what your home might be worth? Contact us for a FREE valuation!

Our team is ready to help you sell your home for the highest possible price ASAP
"My job is to find and attract mastery-based agents to the office, protect the culture, and make sure everyone is happy! "






