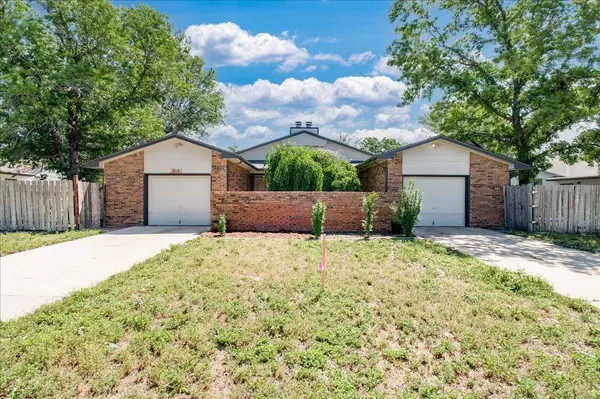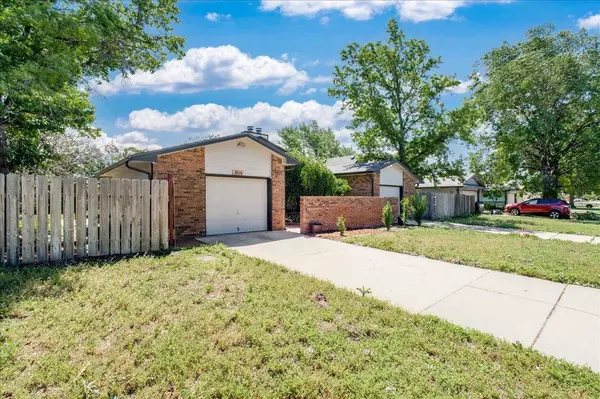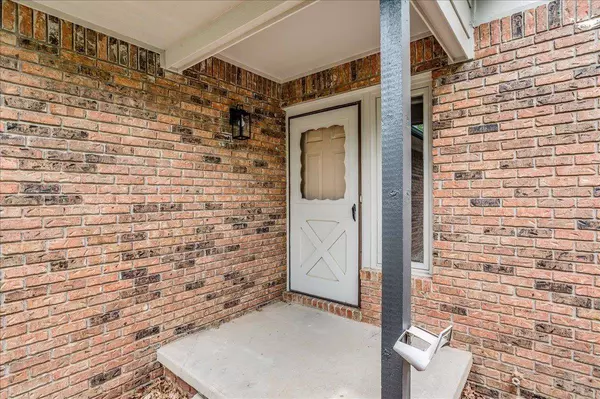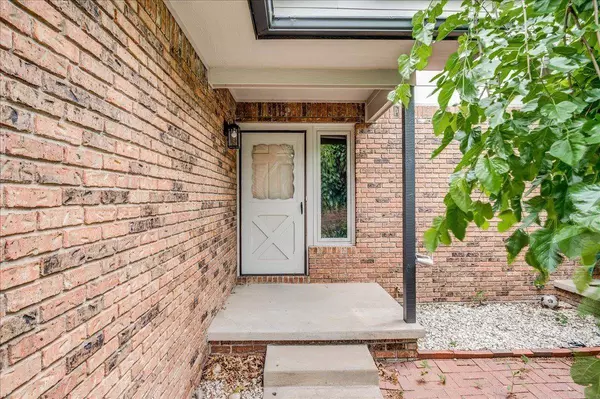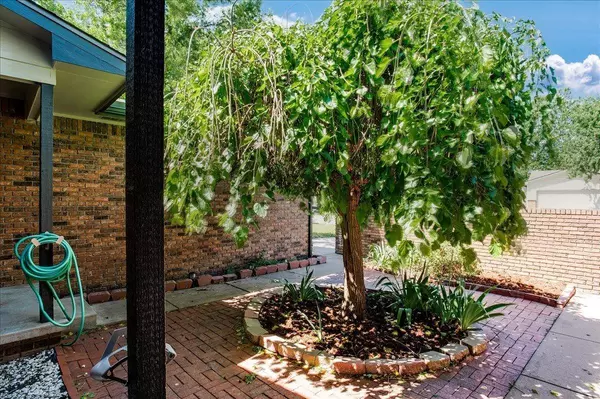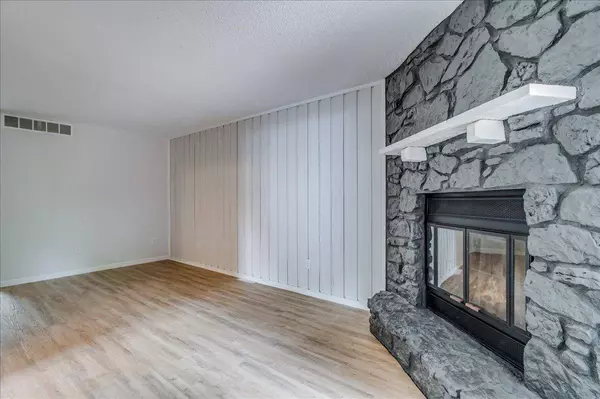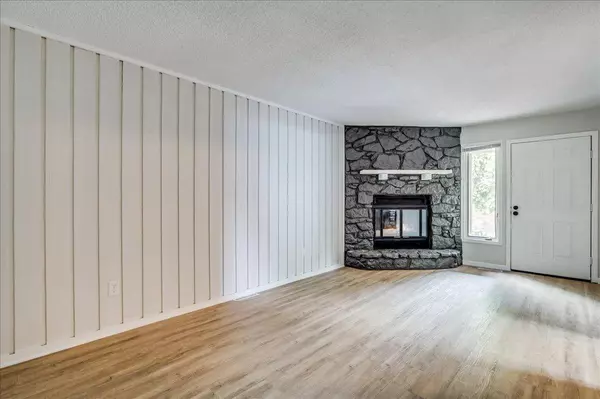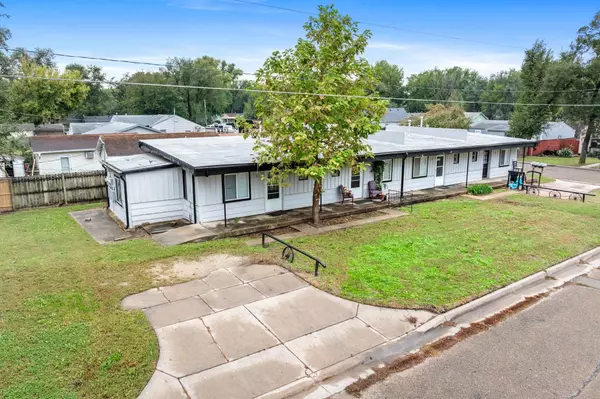
GALLERY
PROPERTY DETAIL
Key Details
Sold Price $195,0002.6%
Property Type Multi-Family
Sub Type Duplex
Listing Status Sold
Purchase Type For Sale
Square Footage 1, 668 sqft
Price per Sqft $116
Subdivision Sherwood Glen
MLS Listing ID SCK655794
Sold Date 07/02/25
Style Other
Bedrooms 3
Full Baths 2
Total Fin. Sqft 1668
Year Built 1980
Annual Tax Amount $1,802
Tax Year 2024
Lot Size 5,662 Sqft
Acres 0.13
Lot Dimensions 5714
Property Sub-Type Duplex
Source sckansas
Location
State KS
County Sedgwick
Direction North on N Arkansas Ave, turn West on W 37th St N, turn North on N Garland St to home.
Rooms
Basement Finished
Building
Lot Description Standard
Foundation Full, Day Light
Above Ground Finished SqFt 898
Architectural Style Other
Level or Stories One
Structure Type Brick Veneer
Interior
Heating Forced Air, Natural Gas
Cooling Central Air, Electric
Fireplaces Type One, Living Room
Fireplace Yes
Appliance Dishwasher, Range
Heat Source Forced Air, Natural Gas
Laundry In Basement
Exterior
Exterior Feature Brick Veneer
Parking Features Attached, Opener
Garage Spaces 1.0
Utilities Available Sewer Available, Natural Gas Available, Public
View Y/N Yes
Roof Type Composition
Street Surface Paved Road
Schools
Elementary Schools Pleasant Valley
Middle Schools Pleasant Valley
High Schools Heights
School District Wichita School District (Usd 259)
SIMILAR HOMES FOR SALE
Check for similar Multi-Familys at price around $195,000 in Wichita,KS
CONTACT


