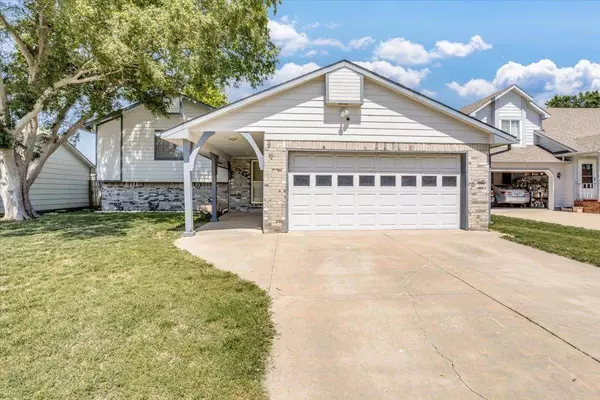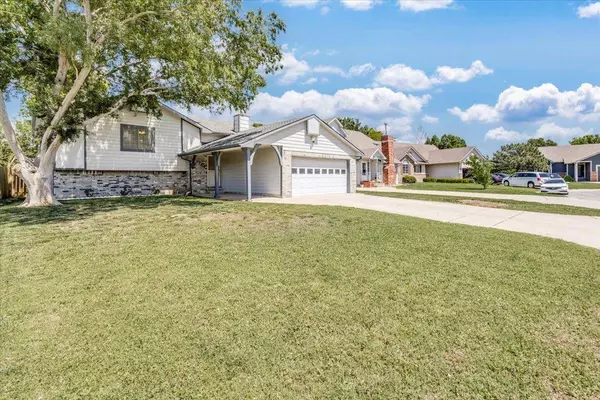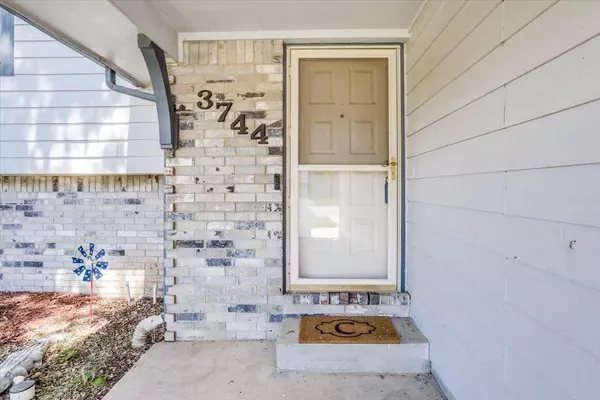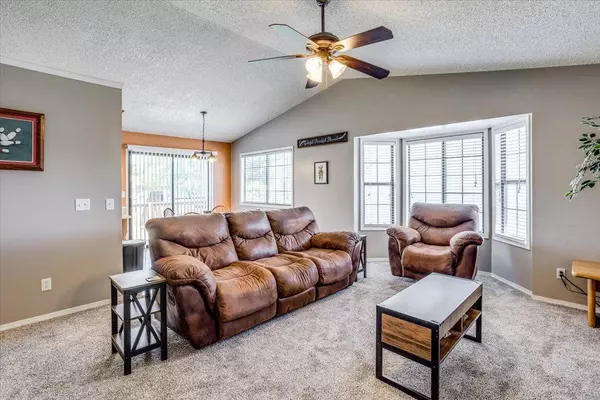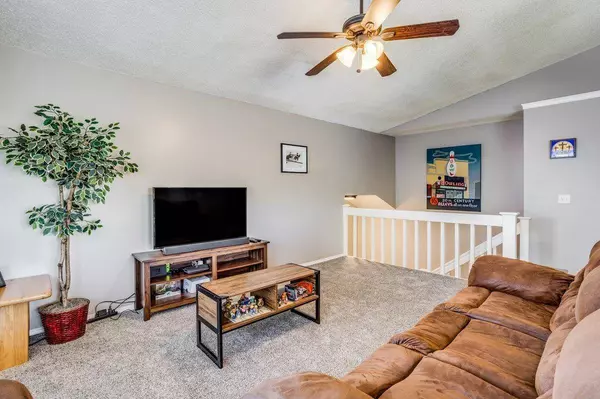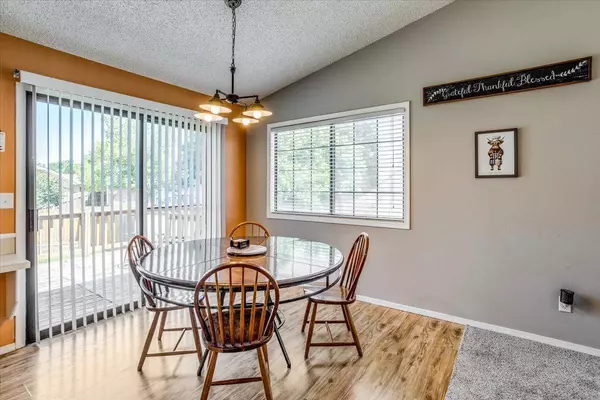
GALLERY
PROPERTY DETAIL
Key Details
Sold Price $270,0001.8%
Property Type Single Family Home
Sub Type Single Family Onsite Built
Listing Status Sold
Purchase Type For Sale
Square Footage 2, 340 sqft
Price per Sqft $115
Subdivision Brush Creek
MLS Listing ID SCK655970
Sold Date 07/15/25
Style Ranch
Bedrooms 4
Full Baths 3
Total Fin. Sqft 2340
Year Built 1987
Annual Tax Amount $2,802
Tax Year 2024
Lot Size 8,276 Sqft
Acres 0.19
Lot Dimensions 8334
Property Sub-Type Single Family Onsite Built
Source sckansas
Location
State KS
County Sedgwick
Direction From N Woodlawn & 37th St: East on 37th, turn South on N Brushwood St, turn Left on the 2nd N Rushwood Ct to home.
Rooms
Basement Lower Level
Kitchen Range Hood, Electric Hookup
Building
Lot Description Cul-De-Sac
Foundation Full, Day Light
Above Ground Finished SqFt 1190
Architectural Style Ranch
Level or Stories Bi-Level
Interior
Interior Features Ceiling Fan(s), Walk-In Closet(s)
Heating Forced Air, Natural Gas
Cooling Central Air, Electric
Flooring Laminate
Fireplaces Type One, Family Room, Wood Burning
Fireplace Yes
Heat Source Forced Air, Natural Gas
Laundry Lower Level, Separate Room
Exterior
Parking Features Attached, Opener
Garage Spaces 2.0
Utilities Available Sewer Available, Natural Gas Available, Public
View Y/N Yes
Roof Type Composition
Street Surface Paved Road
Schools
Elementary Schools Gammon
Middle Schools Stucky
High Schools Heights
School District Wichita School District (Usd 259)
SIMILAR HOMES FOR SALE
Check for similar Single Family Homes at price around $270,000 in Wichita,KS

Active
$229,000
6520 E Perryton St, Bel Aire, KS 67226
Listed by Chris Dawson • Orenda Real Estate Services, LLC3 Beds 3 Baths 1,708 SqFt
Active
$357,900
5452 N Toben Dr, Bel Aire, KS 67226
Listed by Judy Bias • Keller Williams Signature Partners, LLC4 Beds 3 Baths 2,203 SqFt
Active
$369,945
5161 N Colonial Ave, Bel Aire, KS 67226
Listed by Andrew Reese • Banister Real Estate LLC3 Beds 3 Baths 1,583 SqFt
CONTACT


