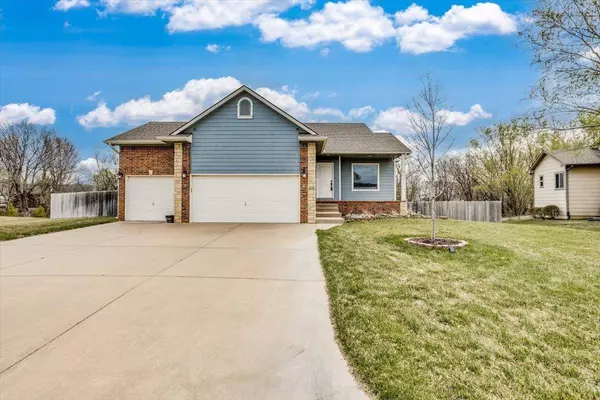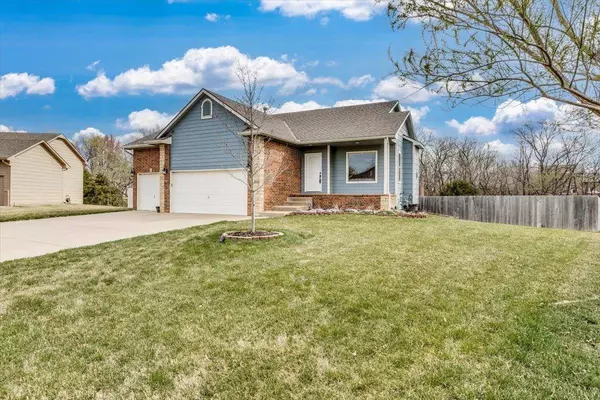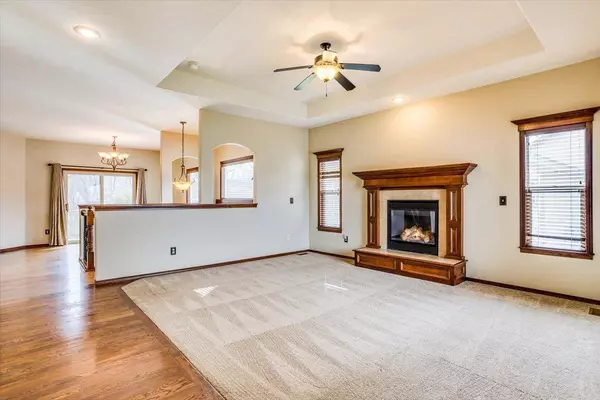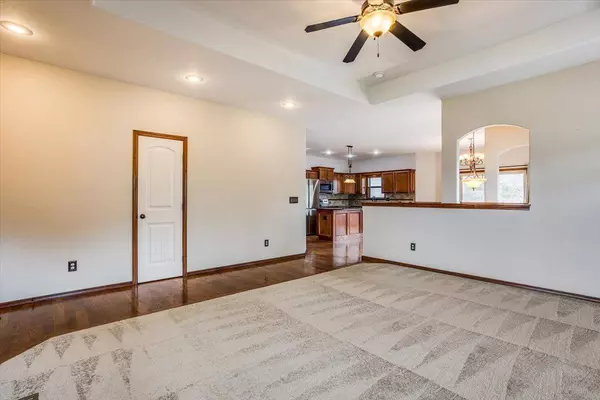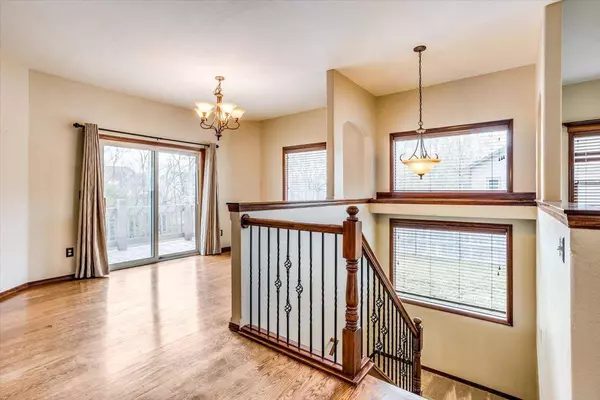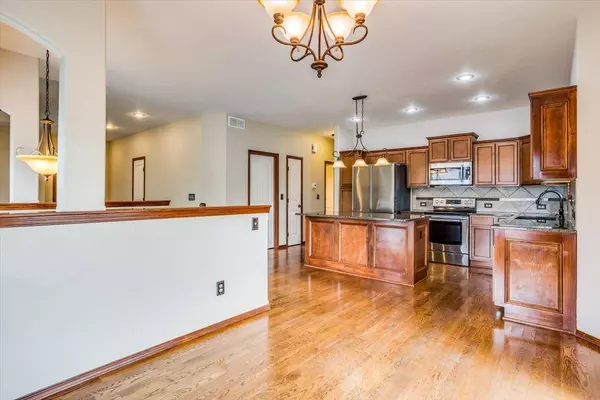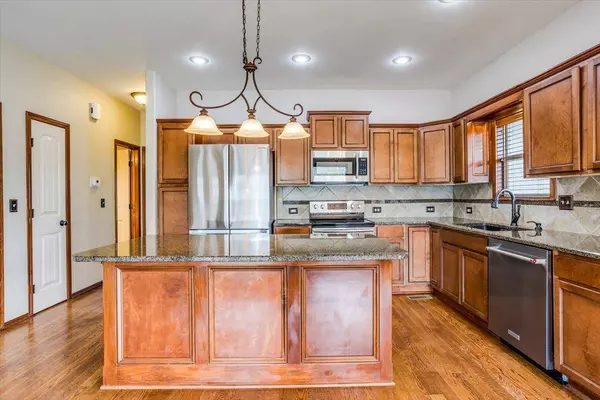
GALLERY
PROPERTY DETAIL
Key Details
Sold Price $360,000
Property Type Single Family Home
Sub Type Single Family Onsite Built
Listing Status Sold
Purchase Type For Sale
Square Footage 2, 449 sqft
Price per Sqft $146
Subdivision Springcreek
MLS Listing ID SCK652654
Sold Date 05/06/25
Style Ranch
Bedrooms 4
Full Baths 3
HOA Fees $10
Total Fin. Sqft 2449
Year Built 2008
Annual Tax Amount $4,697
Tax Year 2024
Lot Size 0.670 Acres
Acres 0.67
Lot Dimensions 29221
Property Sub-Type Single Family Onsite Built
Source sckansas
Location
State KS
County Sedgwick
Direction South on Rock Rd, turn East on Country View Dr, changes to Brookstone St to home on East side of street.
Rooms
Basement Finished
Kitchen Eating Bar, Island, Pantry, Granite Counters
Building
Lot Description Irregular Lot, Wooded
Foundation Full, Day Light, Walk Out Below Grade
Above Ground Finished SqFt 1349
Architectural Style Ranch
Level or Stories One
Interior
Interior Features Ceiling Fan(s)
Heating Forced Air, Natural Gas
Cooling Central Air, Electric
Flooring Hardwood
Fireplaces Type One, Living Room, Gas
Fireplace Yes
Appliance Dishwasher, Refrigerator, Range, Washer, Dryer
Heat Source Forced Air, Natural Gas
Laundry Main Floor, 220 equipment
Exterior
Parking Features Attached, Opener
Garage Spaces 3.0
Utilities Available Sewer Available, Natural Gas Available, Public
View Y/N Yes
Roof Type Composition
Street Surface Paved Road
Schools
Elementary Schools Derby Hills
Middle Schools Derby
High Schools Derby
School District Derby School District (Usd 260)
Others
Monthly Total Fees $10
Security Features Security System
SIMILAR HOMES FOR SALE
Check for similar Single Family Homes at price around $360,000 in Derby,KS

Pending
$242,990
3621 E Hollandale St, Derby, KS 67037
Listed by Nathan A Tackett • Berkshire Hathaway PenFed Realty3 Beds 2 Baths 1,234 SqFt
Open House
$429,900
349 N Fielding, Derby, KS 67037
Listed by Dan Madrigal • Berkshire Hathaway PenFed Realty3 Beds 3 Baths 1,650 SqFt
Active
$399,900
2200 N Woodard St, Derby, KS 67037
Listed by Michael C Wilson • Wheat State Realty, LLC4 Beds 3 Baths 3,321 SqFt
CONTACT


