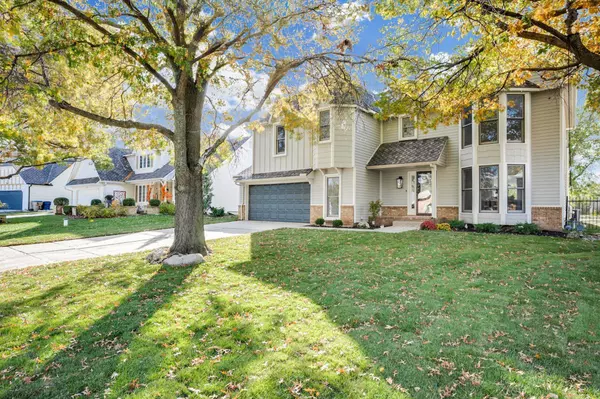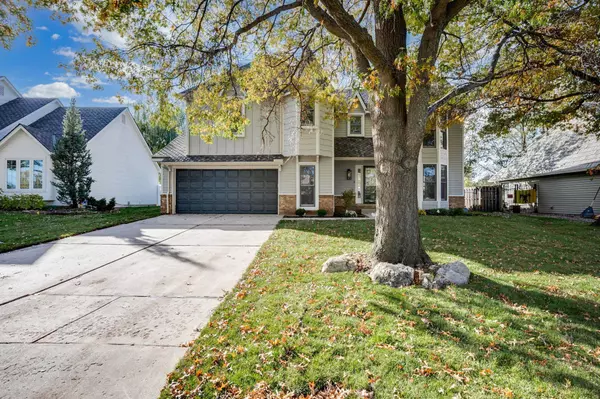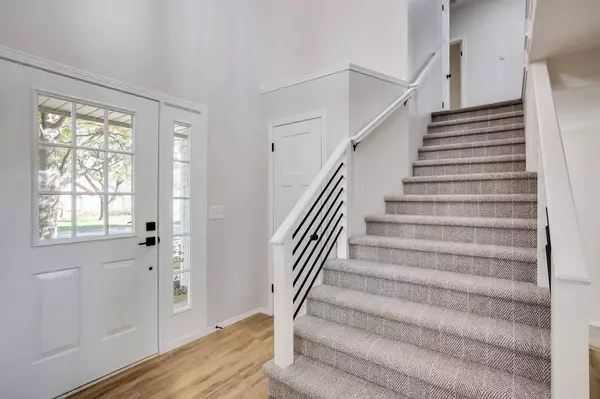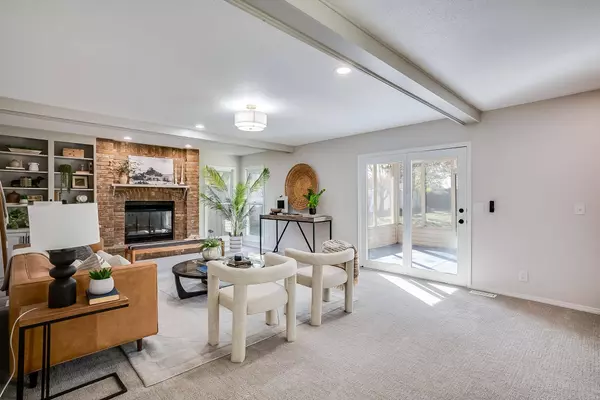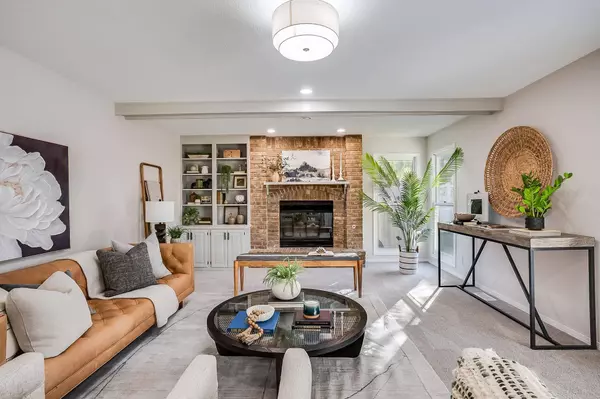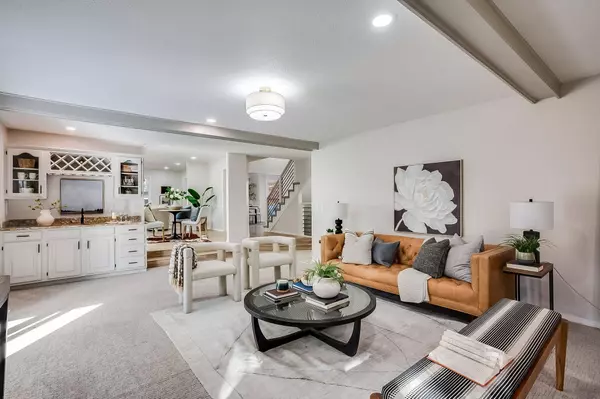
GALLERY
PROPERTY DETAIL
Key Details
Property Type Single Family Home
Sub Type Single Family Onsite Built
Listing Status Active
Purchase Type For Sale
Square Footage 3, 509 sqft
Price per Sqft $136
Subdivision Cobblestone
MLS Listing ID SCK664554
Style Contemporary
Bedrooms 4
Full Baths 3
Half Baths 1
HOA Fees $12
Total Fin. Sqft 3509
Year Built 1985
Annual Tax Amount $5,299
Tax Year 2024
Lot Size 10,890 Sqft
Acres 0.25
Lot Dimensions 10951
Property Sub-Type Single Family Onsite Built
Source sckansas
Location
State KS
County Sedgwick
Direction East on 13th St, turn North onto Davin. Left West onto Birchwood which turns into Woodridge. Home on the West side of the street.
Rooms
Basement Partially Finished
Kitchen Eating Bar, Gas Hookup, Quartz Counters
Building
Lot Description Standard
Foundation Partial, Day Light
Above Ground Finished SqFt 2908
Architectural Style Contemporary
Level or Stories Two
Structure Type Frame
Interior
Interior Features Ceiling Fan(s), Walk-In Closet(s), Vaulted Ceiling(s), Wet Bar, Smoke Detector(s)
Heating Forced Air, Zoned, Natural Gas
Cooling Central Air, Zoned, Electric
Flooring Smoke Detector(s)
Fireplaces Type One, Living Room, Wood Burning, Glass Doors, Smoke Detector(s)
Fireplace Yes
Appliance Dishwasher, Microwave, Range, Smoke Detector
Heat Source Forced Air, Zoned, Natural Gas
Laundry Main Floor, Separate Room, 220 equipment
Exterior
Exterior Feature Sprinkler System
Parking Features Attached, Opener
Garage Spaces 2.0
Utilities Available Sewer Available, Natural Gas Available, Public
View Y/N Yes
Roof Type Composition
Street Surface Paved Road
Schools
Elementary Schools Minneha
Middle Schools Coleman
High Schools Southeast
School District Wichita School District (Usd 259)
Others
Monthly Total Fees $12
Security Features Smoke Detector(s)
SIMILAR HOMES FOR SALE
Check for similar Single Family Homes at price around $480,000 in Wichita,KS

Active
$439,900
8509 E Stoneridge Ln, Wichita, KS 67206
Listed by Jana Konek • Real Estate Connections, Inc.4 Beds 5 Baths 4,206 SqFt
Pending
$259,900
9400 E Wilson Estates Pkwy, Wichita, KS 67206
Listed by Joel Dolloff • At Home Wichita Real Estate2 Beds 2 Baths 1,376 SqFt
Pending
$398,500
1026 N Bristol St, Wichita, KS 67206
Listed by Gigie Harpel Baker • Berkshire Hathaway PenFed Realty5 Beds 3 Baths 2,968 SqFt
CONTACT


